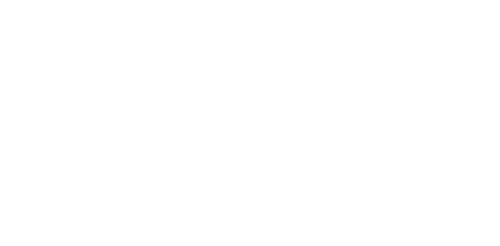


Listing Courtesy of: GREATER ALABAMA / ERA King Real Estate / Judy Kirkland
7730 Raleigh Drive Trussville, AL 35173
Contingent (14 Days)
$725,500
MLS #:
21413881
21413881
Lot Size
10,019 SQFT
10,019 SQFT
Type
Single-Family Home
Single-Family Home
Building Name
Charter/Century Link
Charter/Century Link
Year Built
2021
2021
County
Jefferson County
Jefferson County
Listed By
Judy Kirkland, ERA King Real Estate
Source
GREATER ALABAMA
Last checked Apr 10 2025 at 9:42 PM GMT+0000
GREATER ALABAMA
Last checked Apr 10 2025 at 9:42 PM GMT+0000
Bathroom Details
Kitchen
- Stone (Kit)
- Cooktop-Gas
- Dishwasher Built-In
- Disposal
- Microwave Built-In
- Oven-Electric
- Refrigerator
- Some Stainless Appl
- Breakfast Bar
- Eating Area
- Island
- Pantry
Subdivision
- Stockton
Lot Information
- Cul-De-Sac
- Interior Lot
- Subdivision
Property Features
- Fireplace: Tile (Firepl)
- Fireplace: Family Room (Firepl)
- Fireplace: Electric (Firepl)
- Foundation: Slab
Heating and Cooling
- Central (Heat)
- Dual Systems (Heat)
- Gas Heat
- Heat Pump (Heat)
- Central (Cool)
- Dual Systems (Cool)
- Electric (Cool)
Pool Information
- In-Ground
- Perimeter Fencing
Homeowners Association Information
- Dues: $1100/Yearly
Flooring
- Carpet
- Hardwood Laminate
- Tile Floor
Exterior Features
- Siding-Hardiplank
Utility Information
- Utilities: Public Water, Gas (Wtrhtr)
- Sewer: Connected
- Energy: Ceiling Fans, Doub Paned Windows, Energy Star Appliances, Energy Star Windows, Led Lighting, Programmable Thermostat, Ridge Vent
School Information
- Elementary School: Paine
- Middle School: Hewitt-Trussville
Parking
- Driveway Parking
Location
Disclaimer: Copyright 2025 Greater Alabama MLS. All rights reserved. This information is deemed reliable, but not guaranteed. The information being provided is for consumers’ personal, non-commercial use and may not be used for any purpose other than to identify prospective properties consumers may be interested in purchasing. Data last updated 4/10/25 14:42





Description